TEMPORARILY OFF THE MARKET |
|
H130 Lovely new lakeview home, cabina on 1 1/4 acres - $359,000 |
| The owners of this lovely property have decided to down-size, thus giving someone else the opportunity to live in this 2-year-old home with fine floor plan, materials, fixtures, and lake vista. On the outskirts and high above the pretty village of Tronadora, the home is just over 10 minutes from Tilaran, Costa's finest town. Including the attached 2-car garage and glassed-in front porch, the house contains 1,884 square feet. The 2BR 2BA casita contains 732 square feet. The lot is just over 5,000 square meters. The large open plan center of the main house enjoys a vaulted ceiling and wonderful views to Lake Arenal and the surrounding countryside. The master suite is on one side of the center area while another bedroom, bath, and large office (which could be a third bedroom) are on the other side. The house is not only exceedingly well planned and constructive but innovative. There's solar hot water while rainwater serves the toilets. The extensive custom woodwork in doors, cabinetry, shelving, etc., is of 1.5 inch native hardwood. The owners are willing to negotiate on sale of the furniture. They are open to a lease-back. |
Click here for views of the cabina, which has been available for rent. |
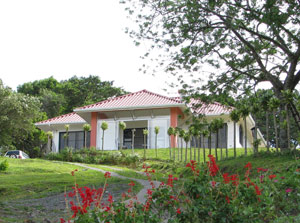 |
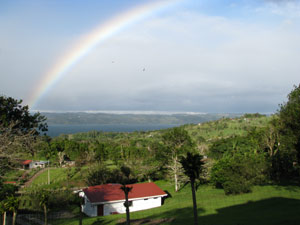 |
The 3BR 2BA home sits high above Tronadora on a huge landscaped lot.
|
This view from the home includes the 2BR 2BA cabina and Lake Arenal.
|
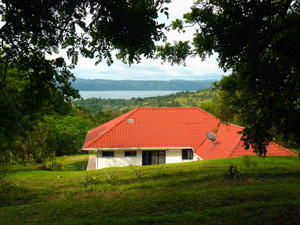 |
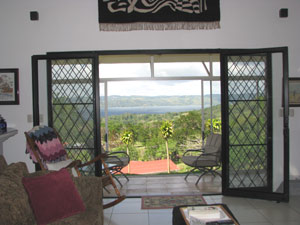 |
A forested garden at the top of the property affords this view of the home and lake.
|
The large open interior with vaulted ceiling has a wonderful vista.
|
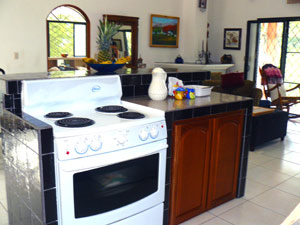 |
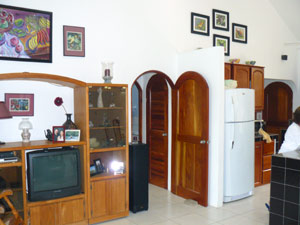 |
In this view are the kitchen island, the living area with fireplace and master suite through the door to the left.
|
All the doors and cabinetry are of thick hardwood cedar as is this door leading to the guest suite.
|
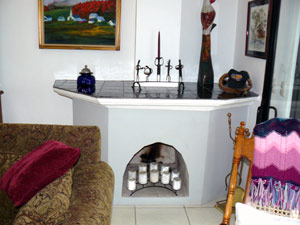 |
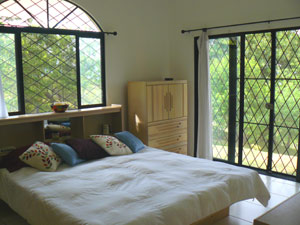 |
The living area fireplace, rarely used in this temperate region. |
The master suite's bedroom is a pleasant large space, day or night. |
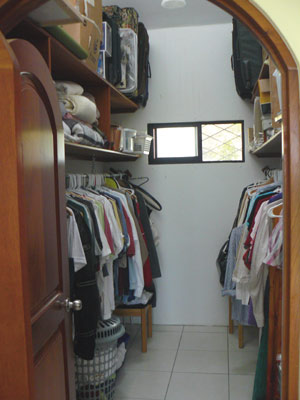 |
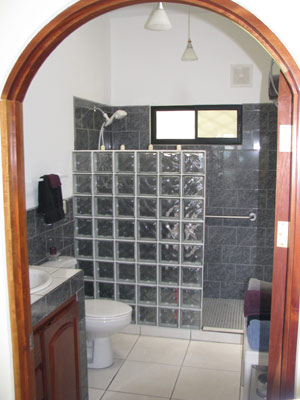 |
Custom cedar woodwork helps organize the master closet. |
The master bathroom. |
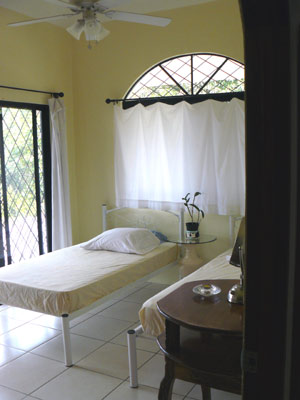 |
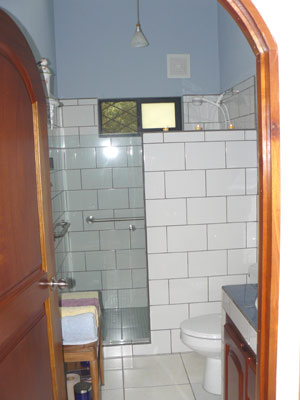 |
The guest bedroom. |
The guest bathroom. |
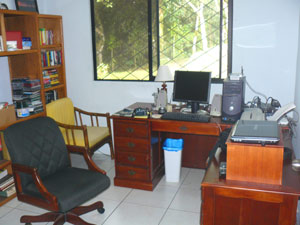 |
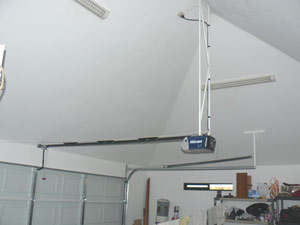 |
The current office could be a 3rd bedroom. |
The 2-car garage has an automatic opener. |
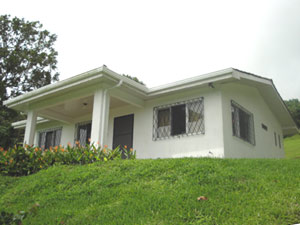 |
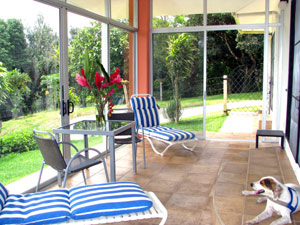 |
The new 2BR 2BA cottage has been great for guests and rental income. |
At the front of the house, a glassed porch provides "outdoor" living in any weather. |
