B58 Multi-featured country club beside San Luis Cove - $850,000 |
| The Arenal Country Club was created less than a dozen years ago by a beach developer who wanted mountain air and tennis for himself. In the middle years of the next decade it suffered from poor management and deteriorated badly. Current ownership has dramatically restored the facilities and prepared it for a possibly great future. Its location is its greatest attribute, sitting as it does on landscaped terrain with a wonderful lake and mountain vista next to the 50-meter forest setback that surrounds most of the lake. ICE, the nation's electrical monopoly in charge of the lake, now allows access through its 50-meter zone to the lake along with the installation of floating docks, so a wide variety of watersports will be available at the club once the easy permitting process is done. The club has a huge covered pool with dressing rooms, steam room, and sauna, an indoor/outdoor restaurant with a magnificent kitchen, a recreation building with games and fitness equipment, a huge mirrored and specially floored aerobics room, and more. A 3BR 2BA rental home on the premises has been completely upgraded. However, the formerly impressive owners' home with private pool building needs further work. The current owners are willing to exclude this home and pool building from sale so as to reduce the price of the club substantially below $850,000. Find it on Google Earth at 10°30'24.42N and 84°55'53.74W. |
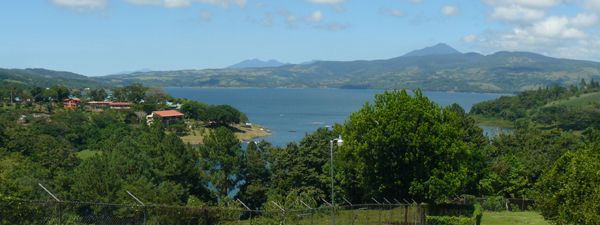 |
The country club sits at the head of San Luis Cove a few minutes from Tilaran on the paved highway to the village of Tronadora. In the middle distance to the left is the Puerto San Luis Lodge and Yacht Club. On the horizon can be seen two dormant volcanos, Volcan Tenorio to the right and Volcan Miravalles in the center |
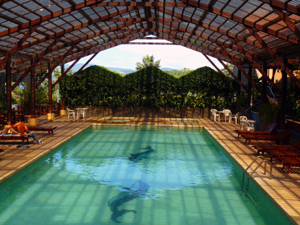 |
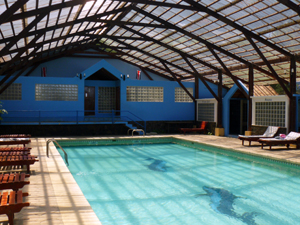 |
The lakeview end of the fine swimming pool is screened by a sculptured hedge |
At the inward end of the pool building are dressing rooms, a steam room and a sauna. |
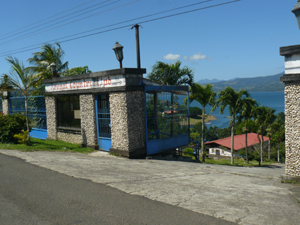 |
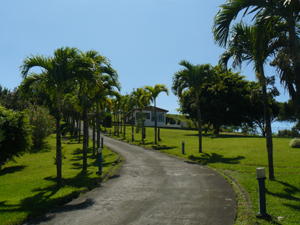 |
| A security building sits beside the club entrance on the paved road to Tronadora. |
The entrance road descends between rows of tall palms. |
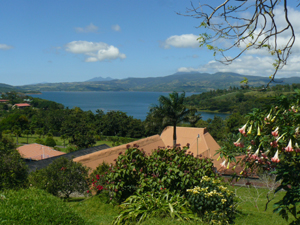 |
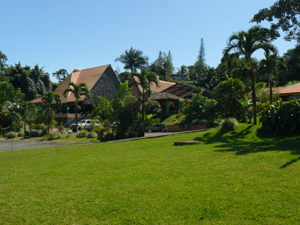 |
The facilities are seen here from above and below. The tallest building is the restaurant. Also in the photos are the aerobics building, the recreation building, the roofed swimming pool, and the reception building. |
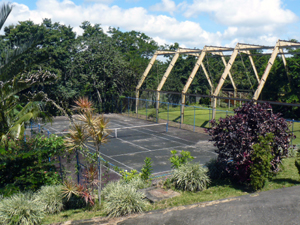 |
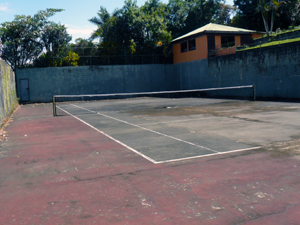 |
On the left is the lower of the 2 tennis courts. Next to it the steel support structure of a former indoor court looms skeletally over a small grass soccer field. On the right is the upper court and the administrative/storage building for the courts. |
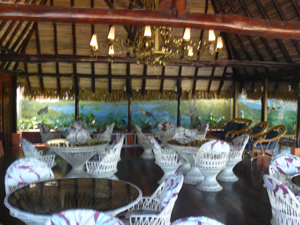 |
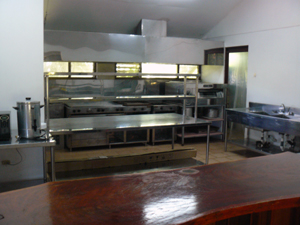 |
The restaurant/bar's indoor seating. |
The formidable restaurant kitchen. |
 |
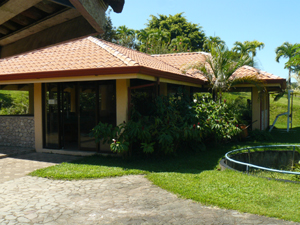 |
Extra restaurant tables occupy part of the aerobics building. Mirrors completely fill the left side and far end while the right side is open to the pool area. |
The recreation building houses a pool table and other games in one part, fitness equipment in another area. To the right is a former inground trampolene now a garden bed. |
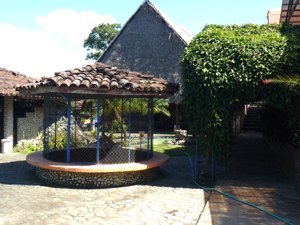 |
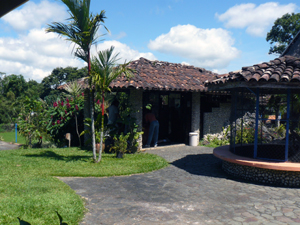 |
| A courtyard aviary contains two parrots Beyond is the restaurant building. |
The reception building to the left of the aviary overlooks the parking area |
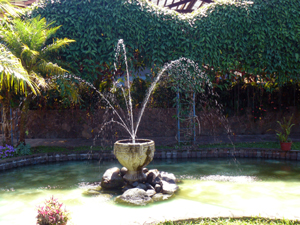 |
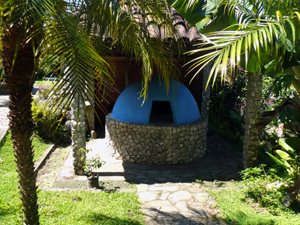 |
In the courtyard, a fountain sprays in front of the swimming pool hedge. |
This wood-fired oven is sheltered between the reception building and the restaurant. |
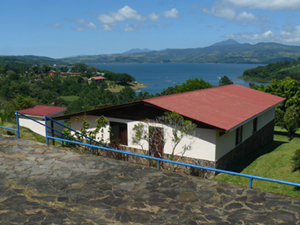 |
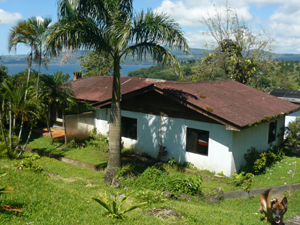 |
The completely remodeled and furnished guest house is not far below the club entrance. |
The owner/manager home needs remodeling but need not be included in a sale. |
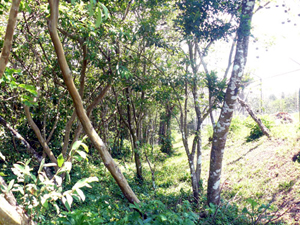 |
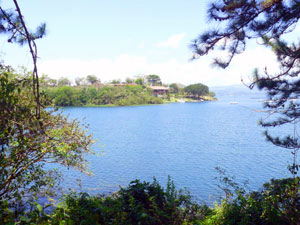 |
Below the club grounds is ICE's protective 50-meter forest which surrounds the lake. It is now possible to obtain a permit to put a path through the forest to the water, where a floating dock and support building may be installed. |























